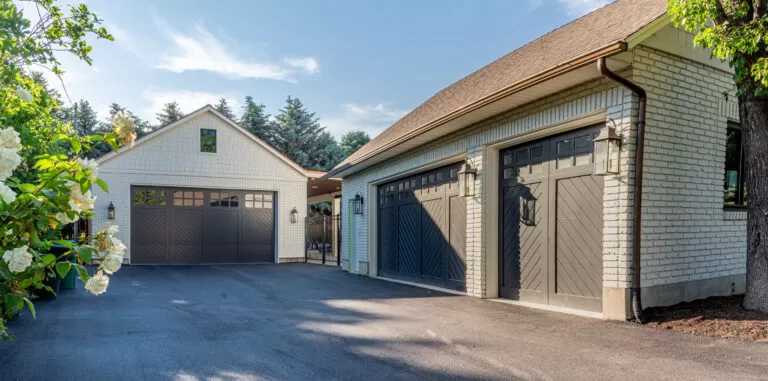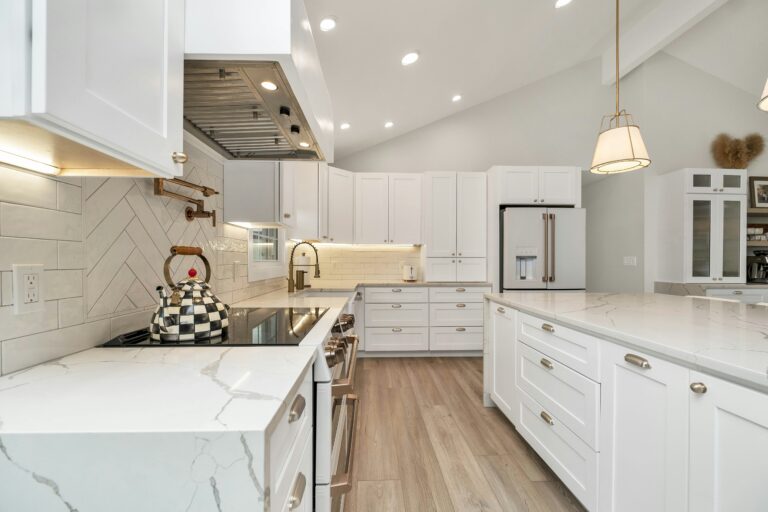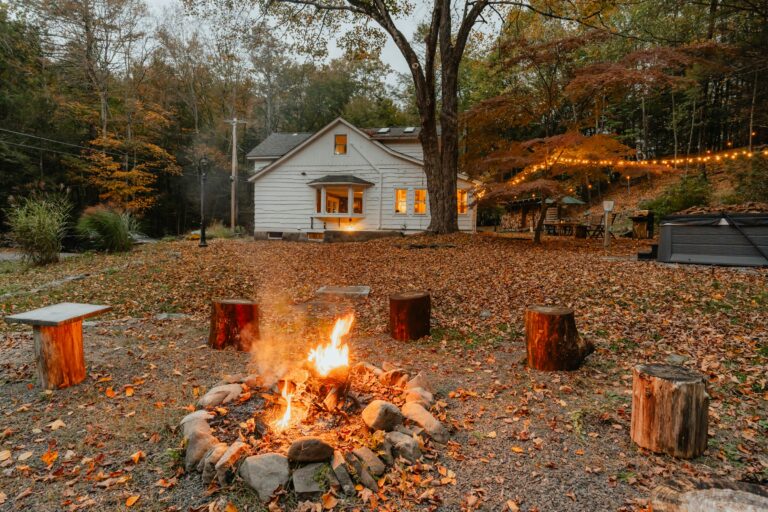Building a Detached Garage: Cost, Permits, and Design Tips
If you’re considering a home improvement project that adds both functionality and value to your property, building a detached garage is an excellent option.
A detached garage offers additional storage space, protects your vehicles, and can even double as a workshop or hobby area.
However, before breaking ground, it’s important to understand the costs involved, the permits you need, and design tips to make the most of this addition.
This guide will help homeowners and renters alike navigate the essentials of building a detached garage with confidence.
Understanding the Costs of Building a Detached Garage
One of the first questions on any homeowner’s mind when planning a detached garage is, “How much will it cost?”
The answer depends on various factors including size, materials, location, and labor.
Understanding these components can help you budget effectively and avoid surprises during your home improvement project.
Key Factors Influencing Detached Garage Costs
- Size: Larger garages cost more due to increased materials and labor. A standard single-car garage averages around 12×20 feet, while two-car garages are typically 20×20 feet or larger.
- Materials: The choice of siding, roofing, and flooring impacts costs significantly. Wood, metal, and vinyl siding each vary in price and maintenance needs.
- Foundation: A concrete slab foundation is standard but costs vary based on soil conditions and site prep.
- Labor: Skilled labor prices vary by region and project complexity.
- Additional Features: Windows, electrical wiring, insulation, and interior finishes add to the overall budget.
Typical Cost Breakdown
- Basic single-car detached garage: $10,000 to $20,000
- Two-car detached garage: $20,000 to $40,000
- High-end or custom garages: $40,000 and up
Keep in mind that unexpected expenses can arise, so it’s wise to set aside 10-15% of your budget as a contingency fund.
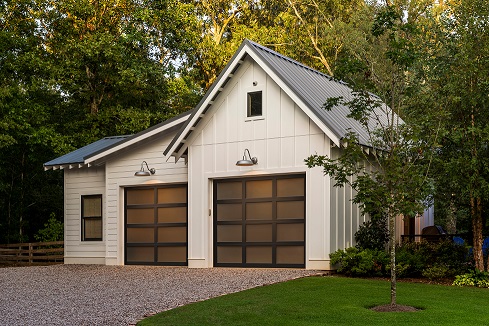
Permits and Regulations for Building a Detached Garage
Before starting construction, securing the proper permits is critical. Building a detached garage without the right approvals can lead to fines, forced removal, or complications when selling your home. Navigating the permit process is a key step in any successful home improvement project.
Common Permits Needed
- Building Permit: Almost always required to ensure your garage meets local safety and zoning codes.
- Electrical Permit: Needed if you plan to install lighting, outlets, or wiring inside the garage.
- Plumbing Permit: Required if adding water lines, sinks, or bathrooms.
- Zoning Approval: Ensures your garage location complies with setbacks, height restrictions, and lot coverage limits.
Steps to Obtain Permits
- Check with your local building department for specific requirements.
- Submit detailed plans including dimensions, materials, and intended use.
- Pay applicable fees and schedule inspections during and after construction.
- Address any corrections or requests from inspectors promptly.
Working with a contractor familiar with local codes can simplify this process and help avoid delays.
Design Tips for an Efficient and Attractive Detached Garage
Designing your detached garage thoughtfully ensures it meets your needs and complements your home’s style. Here are some helpful home improvement tips for designing a detached garage that works for you:
Choose the Right Size and Layout
- Consider how many vehicles you’ll store and whether you want extra space for storage or a workshop.
- Include room for opening doors, moving around vehicles, and storing tools or equipment.
- Think about vertical space—adding loft storage or a second level can maximize the footprint.
Match the Garage Style to Your Home
- Use similar siding, roofing, and trim materials for a cohesive look.
- Incorporate architectural details like windows, shutters, or decorative doors that reflect your home’s style.
- Choose colors that complement your main house but consider slightly different tones for visual interest.
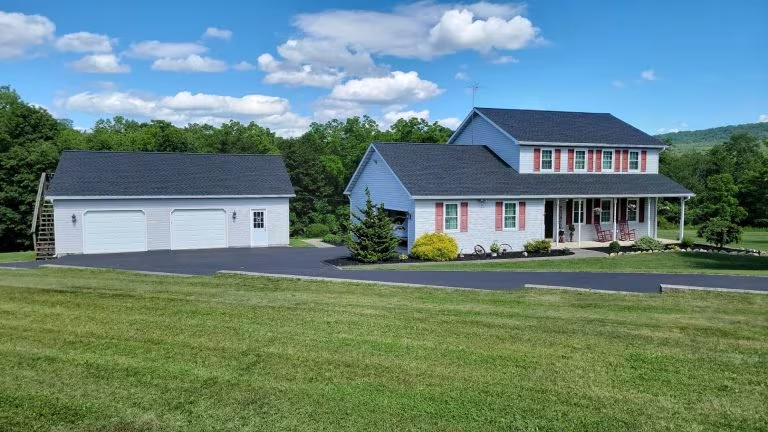
Plan for Utilities and Lighting
- Install electrical outlets for power tools, lighting, or charging electric vehicles.
- Consider motion-sensor or smart lighting for convenience and security.
- Include ventilation or heating options if you plan to spend time working inside.
Optimize the Entry and Access Points
- Decide between manual or automatic garage doors based on your budget and convenience preferences.
- Add a side or rear door for easy pedestrian access.
- Ensure driveway placement and pathways provide safe, clear access.
Materials and Construction Options
Your choice of materials and construction methods can impact durability, maintenance, and overall cost. Here are some common options for detached garages:
Popular Siding Materials
- Wood: Classic and customizable but requires regular maintenance.
- Vinyl: Low maintenance and cost-effective, available in many styles.
- Metal: Durable and fire-resistant, ideal for modern or industrial looks.
Roofing Choices
- Asphalt shingles – affordable and easy to install.
- Metal roofing – long-lasting and energy-efficient.
- Tile or slate – premium options with high durability and aesthetic appeal.
Foundation Types
- Concrete slab – most common and provides a stable base.
- Raised foundation – useful in flood-prone areas.
- Gravel or dirt pad – less expensive but offers limited stability.
Additional Tips for a Successful Detached Garage Project
To ensure your home improvement project runs smoothly, keep these extra tips in mind:
- Hire experienced professionals: A licensed contractor can handle design, permits, and construction efficiently.
- Plan for future needs: Think ahead about possible expansions or alternative uses like a guesthouse or studio.
- Stay within budget: Get multiple quotes and keep track of expenses carefully.
- Communicate clearly: Maintain open communication with your contractor and inspectors throughout the project.
- Prepare your site: Clear the construction area of obstacles and plan for material deliveries and waste removal.
Start Your Detached Garage Home Improvement Project Today!
Building a detached garage is a valuable home improvement project that enhances your property’s utility, curb appeal, and resale value.
By understanding the costs, securing the necessary permits, and following smart design tips, you can create a functional and attractive space tailored to your needs.
Whether you’re storing vehicles, setting up a workshop, or adding extra storage, a detached garage is a smart investment that pays off in convenience and peace of mind.
Ready to get started? Consult with local contractors, research permit requirements in your area, and begin planning the detached garage that perfectly complements your home.
Your ideal garage is just a few steps away!
Looking for other home improvement ideas? We’ve got you covered.

